Taxiway Construction
November 07, 2005
Looking west from the existing taxiway, preparation begins for the new extension. The digging is to create a runoff basin between the runway and new taxiway. The runoff basin will extend two thirds the length of the runway starting from the west. Orange barricades mark the construction zone.
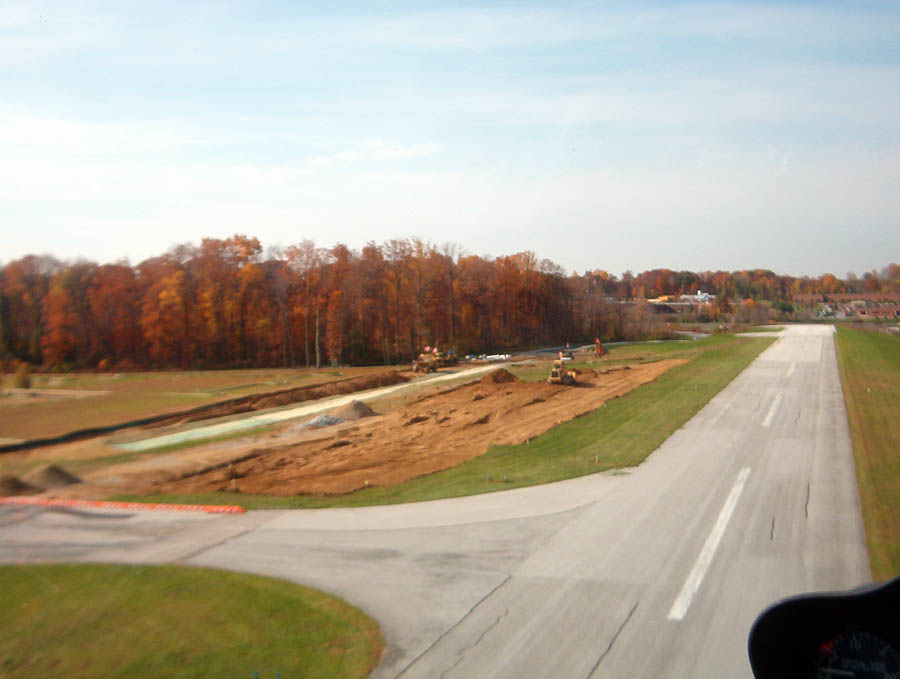
Looking down from above John’s student takes a picture. You can see the ditch beginning to form. It will be about 8 feet deep and 10 feet below the runway/taxiway elevation to have enough volume for flood runoff.

Looking east you can see ground is significantly sloped. This area will be filled in for the new taxiway which will be aligned along the centerline of the existing taxiway.
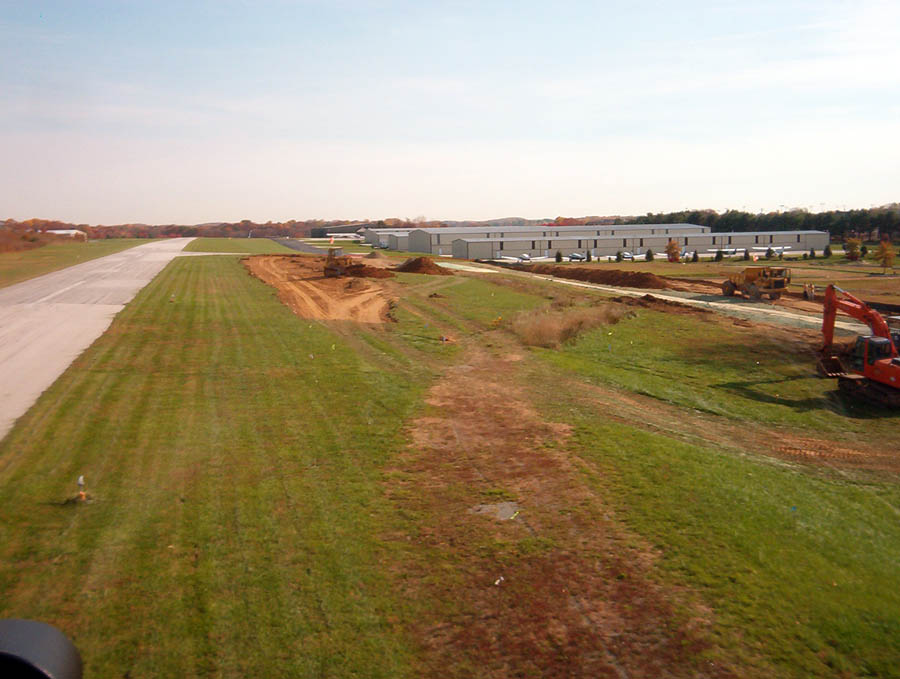
This is a part of the airport layout plan showing the new taxiway. You can see the significant fill required for the taxiway. Note: This is extracted from the airport plan completed last year and does not contain the latest construction details.

For reference here is a blowup aerial shot of the construction area showing the elevation change needed for the new taxiway. Photo by R. Dant
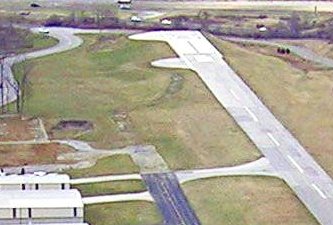
Electrical conduit being laid in ditches for new PAPI lights.
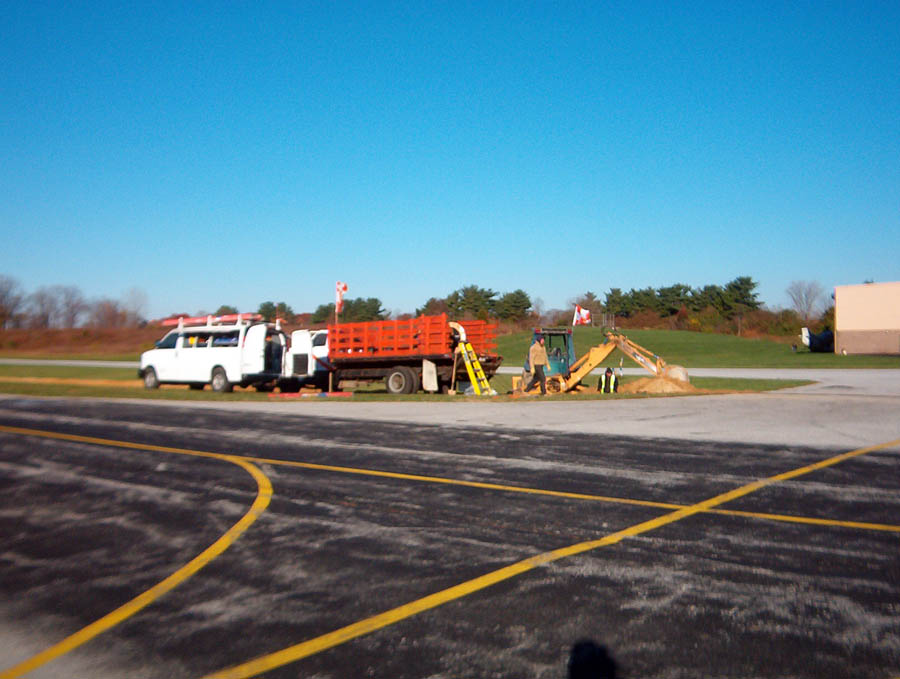
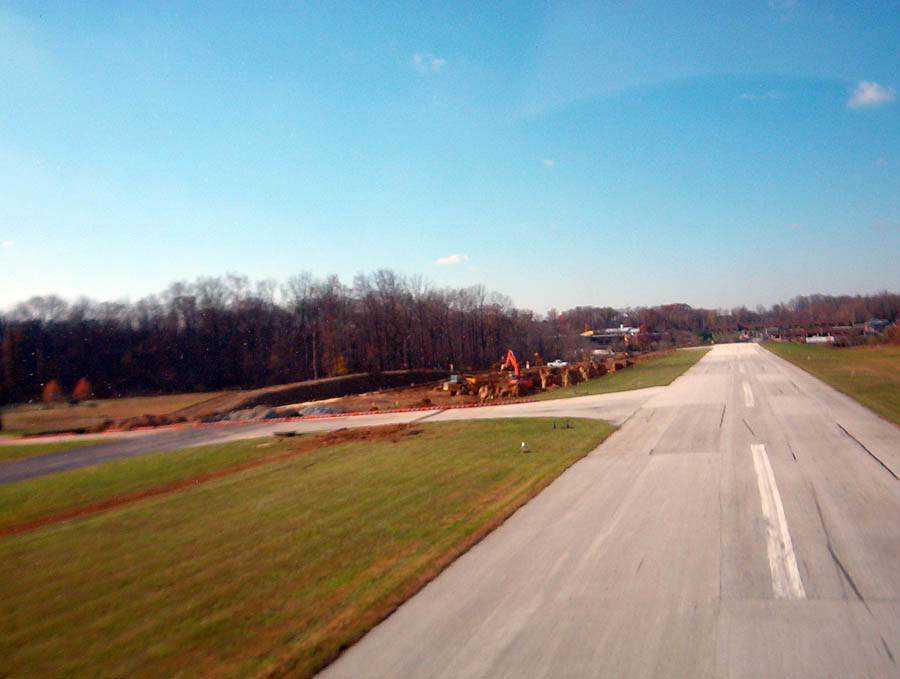
Taxiway area on left being built up to runway level, the area in center is being dug
out for the permenant drainage ditch. The dirt pillars are untouched areas around
survey markers.
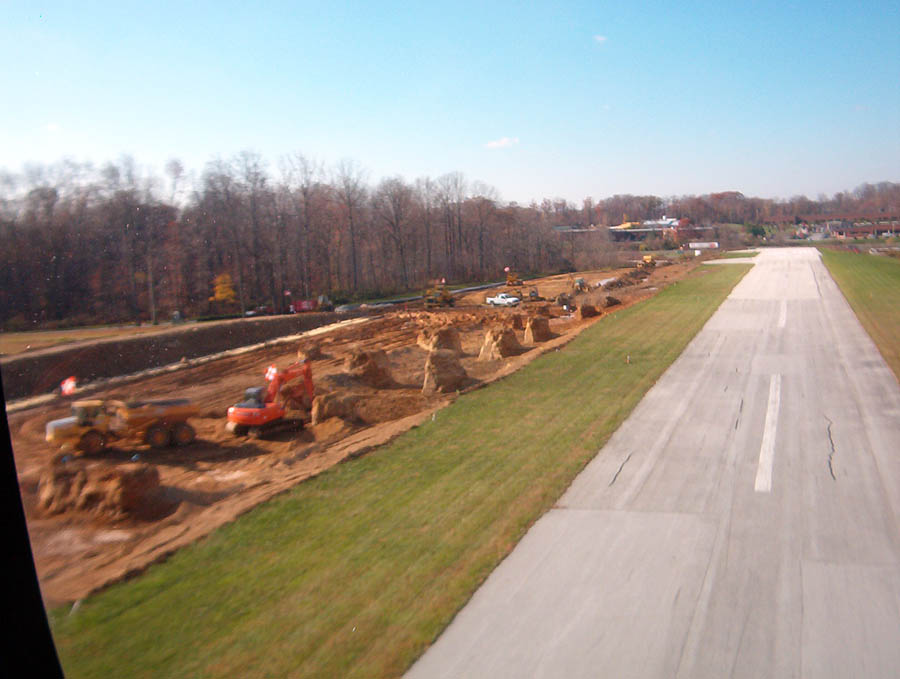
November 20, 2005
Electrical conduit being laid in ditches for new PAPI lights.
Taxiway area on left being built up to runway level, the area in center is being dug out for the permenant drainage ditch. The dirt pillars are untouched areas around survey markers.

